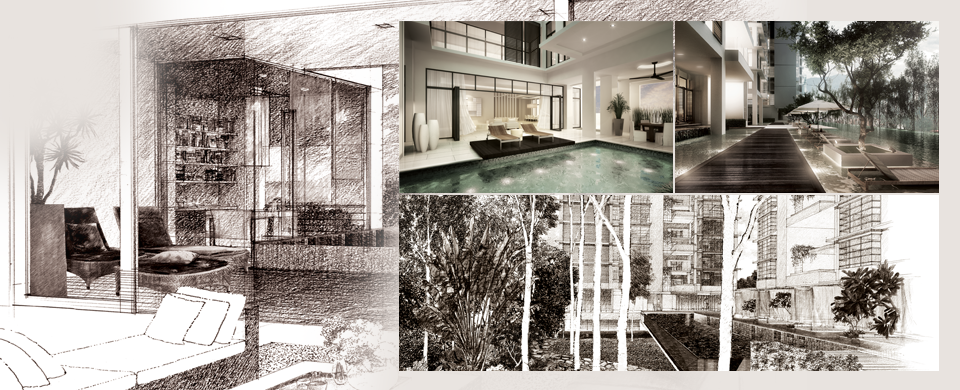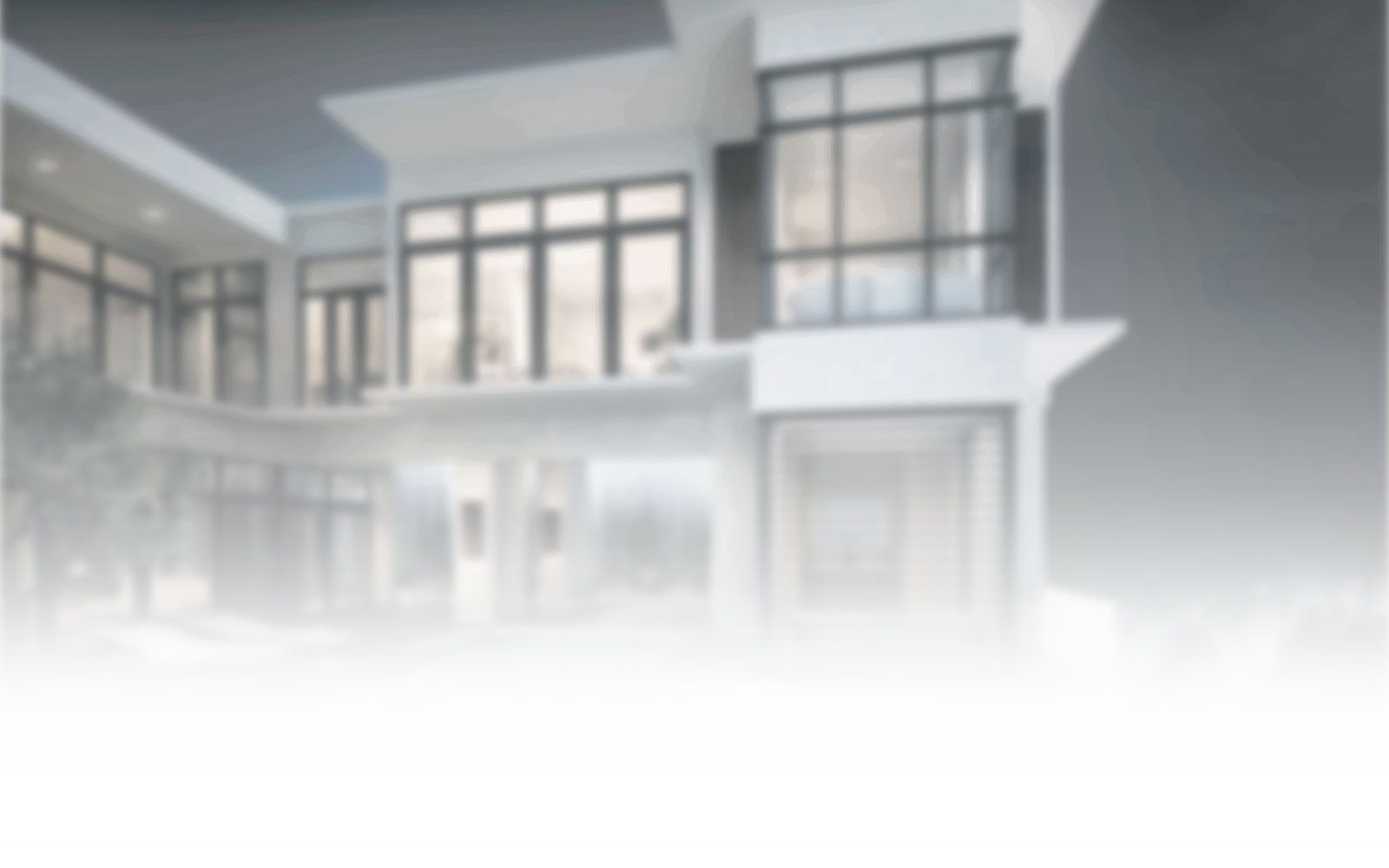
FEATURES
-
Entry
- Arrival court lined with lavish planting and landscape.
- Entrance driveway in black basalt to set the tone of luxury & opulence.
- Sheltered porte-cochere.
- Elegant pergolas with glass panel at entrance to provide shade & screening from the tropical heat.
- Waiting lounge at Floating Pavillion surrounded by generous water features and landscape.
- Concierge counter/ reception.
-
Landscape
- Bamboo hedges & vertical green curtain for privacy.
- Hopea Johoreansis as perimeter divider for optimum screening.
- Courtyards in between blocks for privacy.
- Vertical planting at each block to provide natural shadings for temperature cooling and cross ventilation for the building.
- Sensitive selection of plants/ shrubs to provide softness to the development.
-
Basement Carpark
- Terrace planting for generous ventilation at basement car park.
- No blind spot at basement carpark to corners/ turning points.
- Open cut at basement carpark for maximun natural lighting & ventilation
- Designated car wash bays at basement 1 and 2 complete with socket points for convenience of residents.
- Trolly lanes allocated next to lift lobby for convenient usage.
- Designated private locker at the basement for storage of "golf bags/ outdoor tools".
- 6 car bays for penthouse & 3 car bays for standard unit.
- Driver's room at basement.
- Management office, stores, janitor room & driver's room at basement segregating the workers from residents/ guests.
-
Condo Units
- Low density development; 24 units per acre. Total 52 units.
- Private lift lobby.
- High ceiling to all floors.
- Full height windows for maximum views.
- Louvre panels to walls for screening from tropical heat.
- Private dip pool or private lanai for relaxation/ recreation.
- Generous glazing to building for optimum cross ventilation "Chi"
- Luxurious master bath layout with twin sharing shower room.
- Generous wet & dry kitchen.
- Dedicated service lift for back of house.
- Cantilevered free standing shower to all bathrooms.
- Cantilevered bath tub at master bathroom.
- Solitary trees provide screening at cabana level for optimum privacy.
-
Security
- Comprehensive 3 tier security system.
- Outdoor CCTVs.
- Dome cameras for internal surveillance.
- Guardhouse for control of all movements in & out of development.
- Card access to lobby and lifts.
- Video intercom system to guard control.

