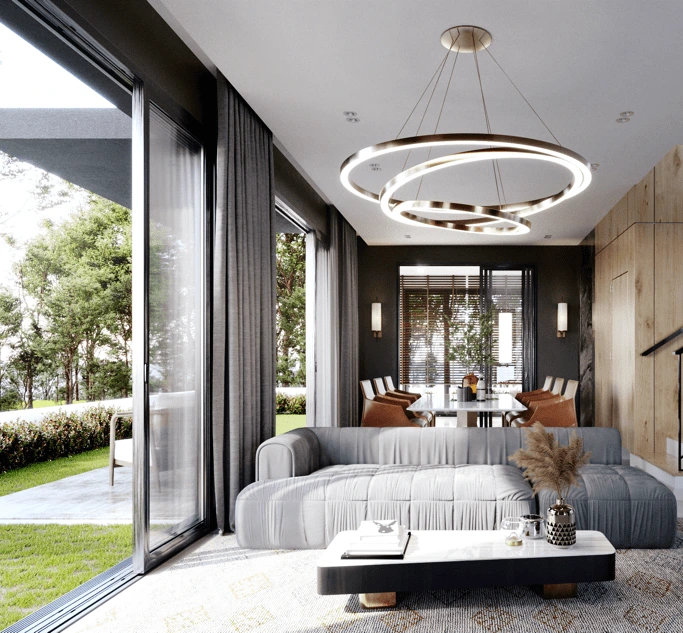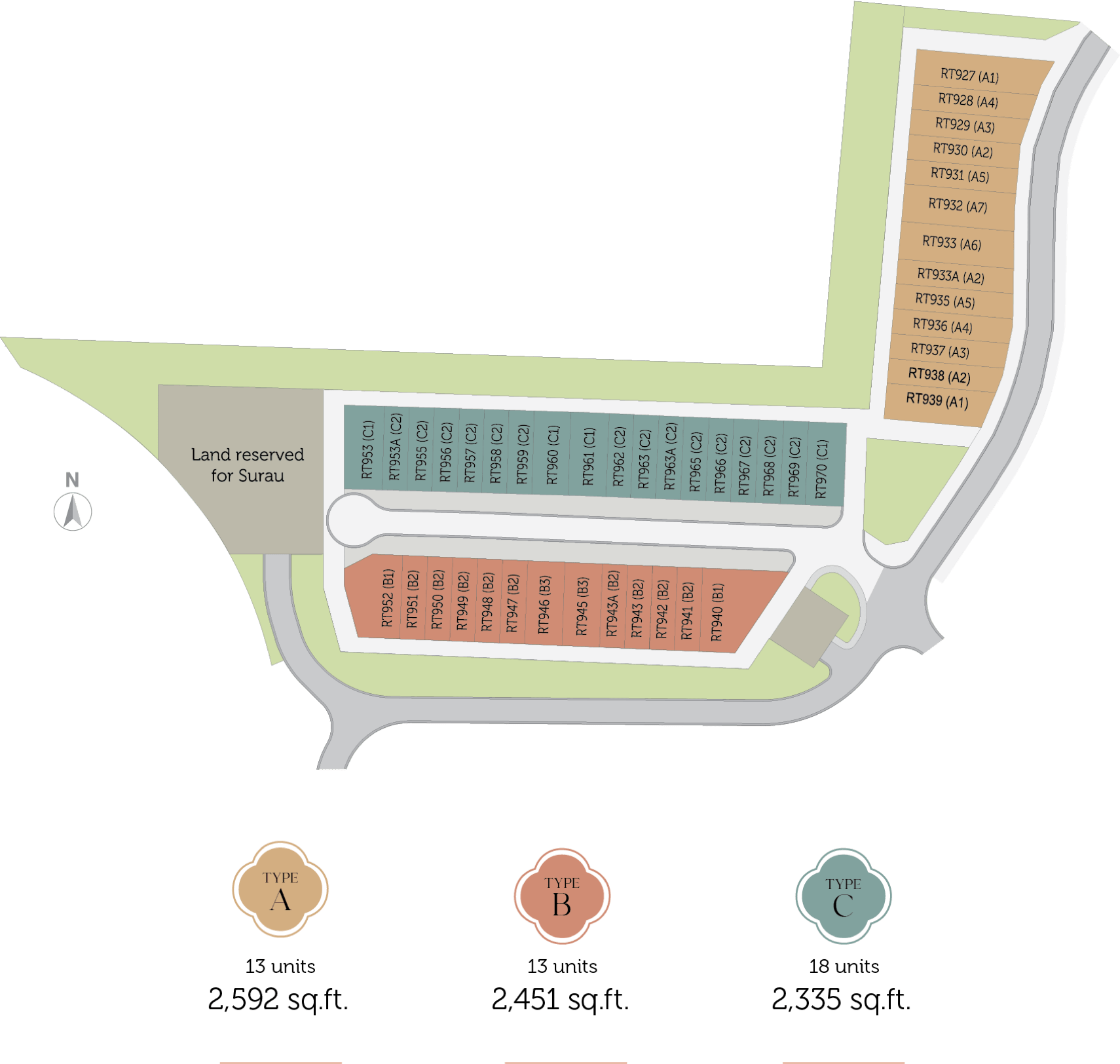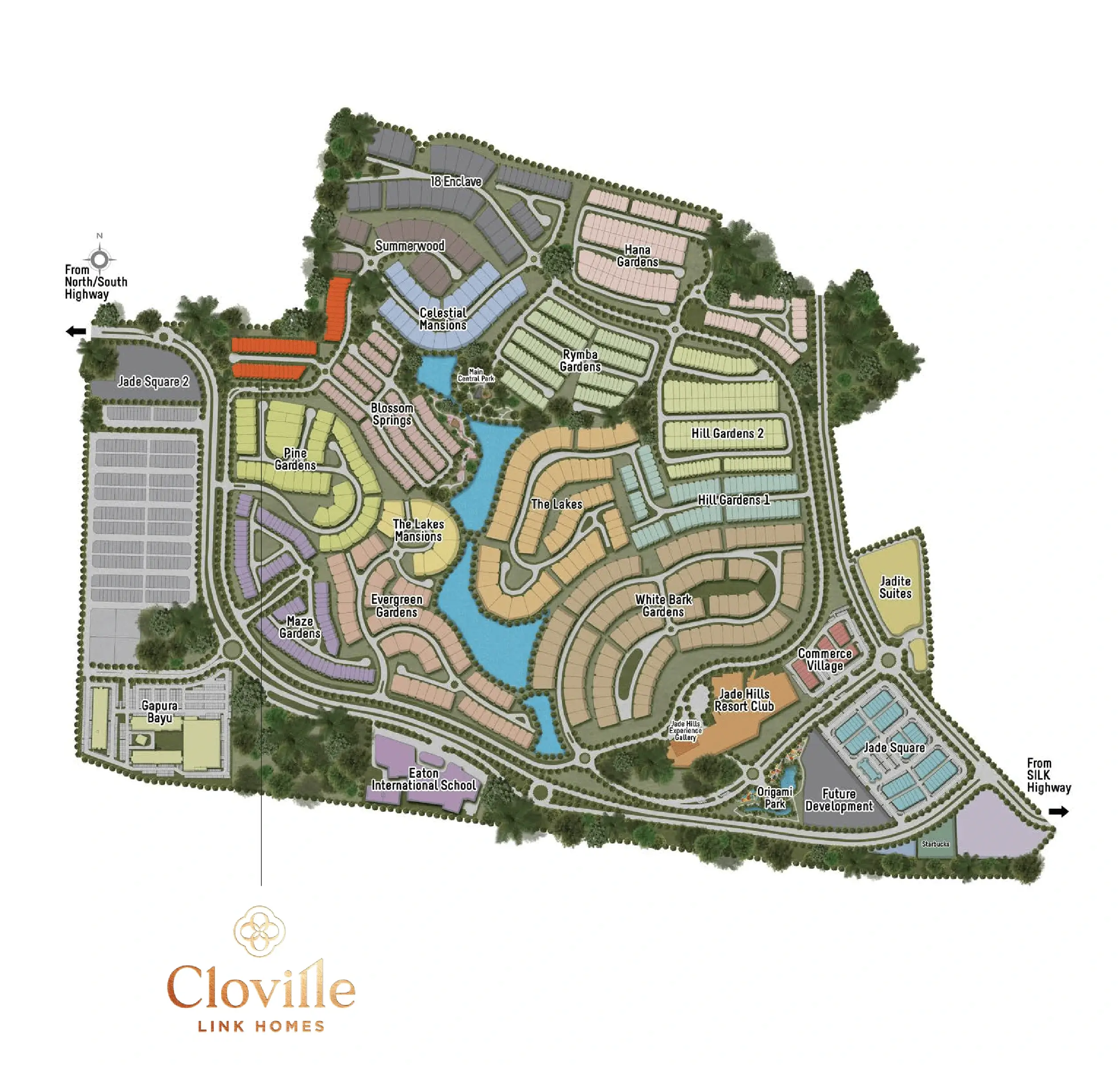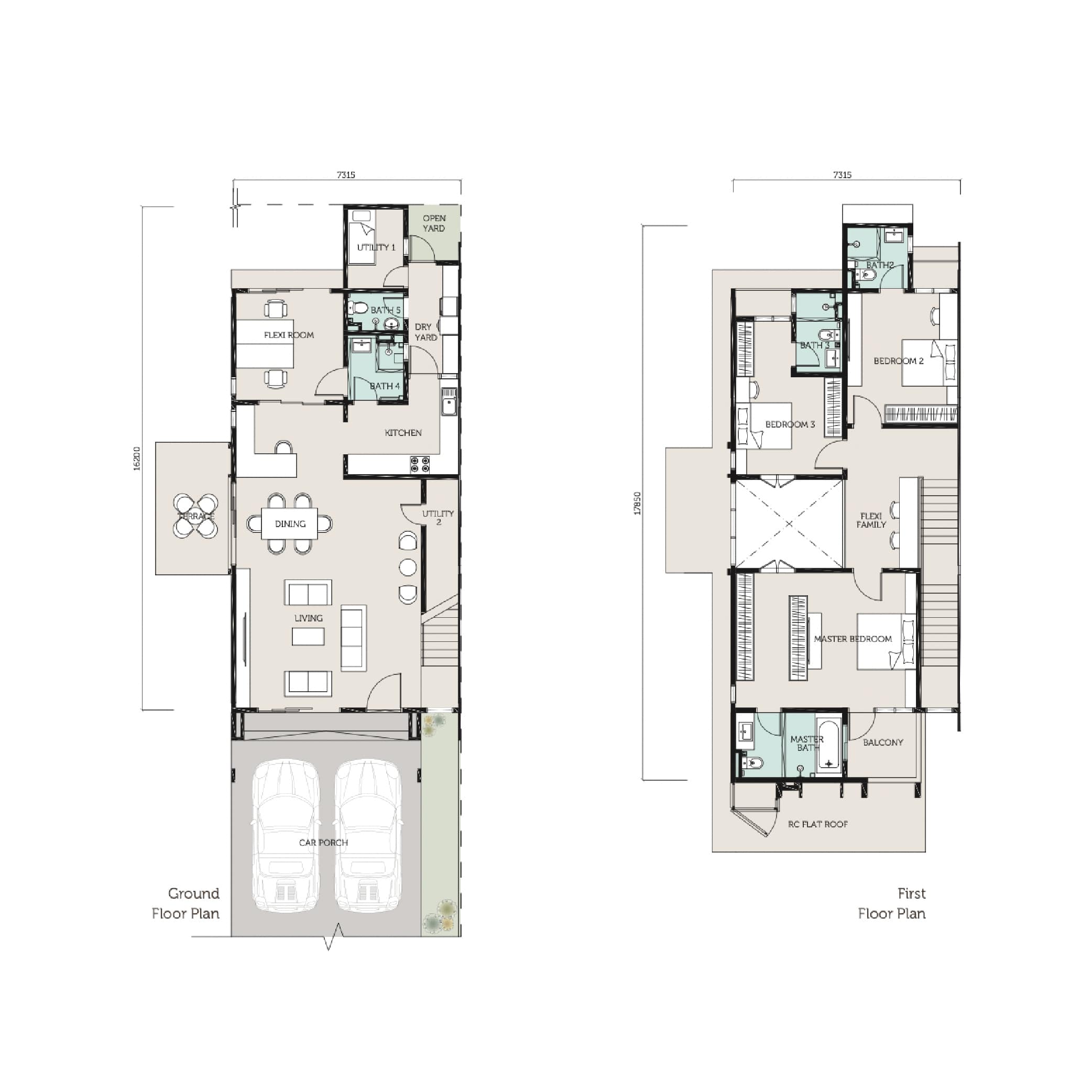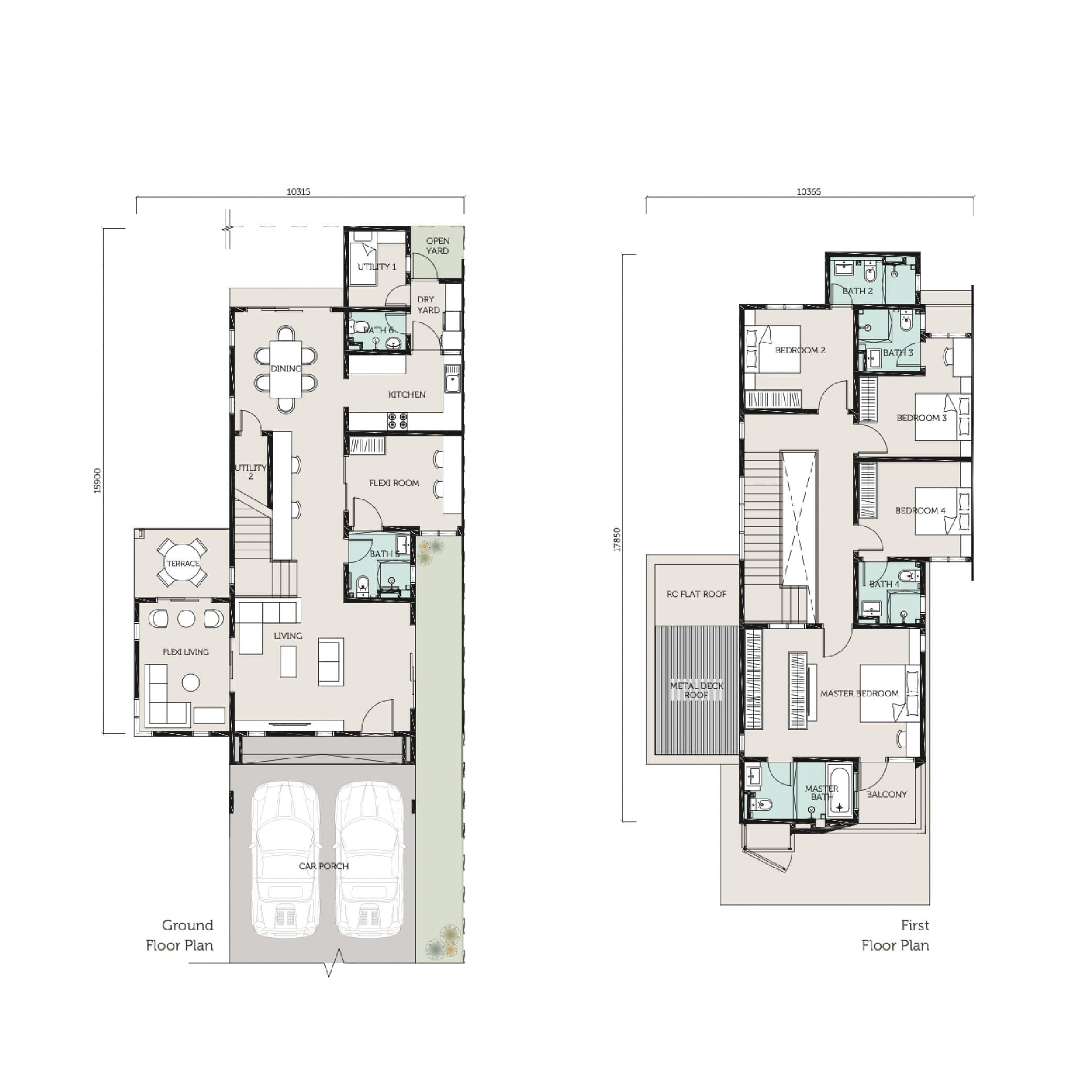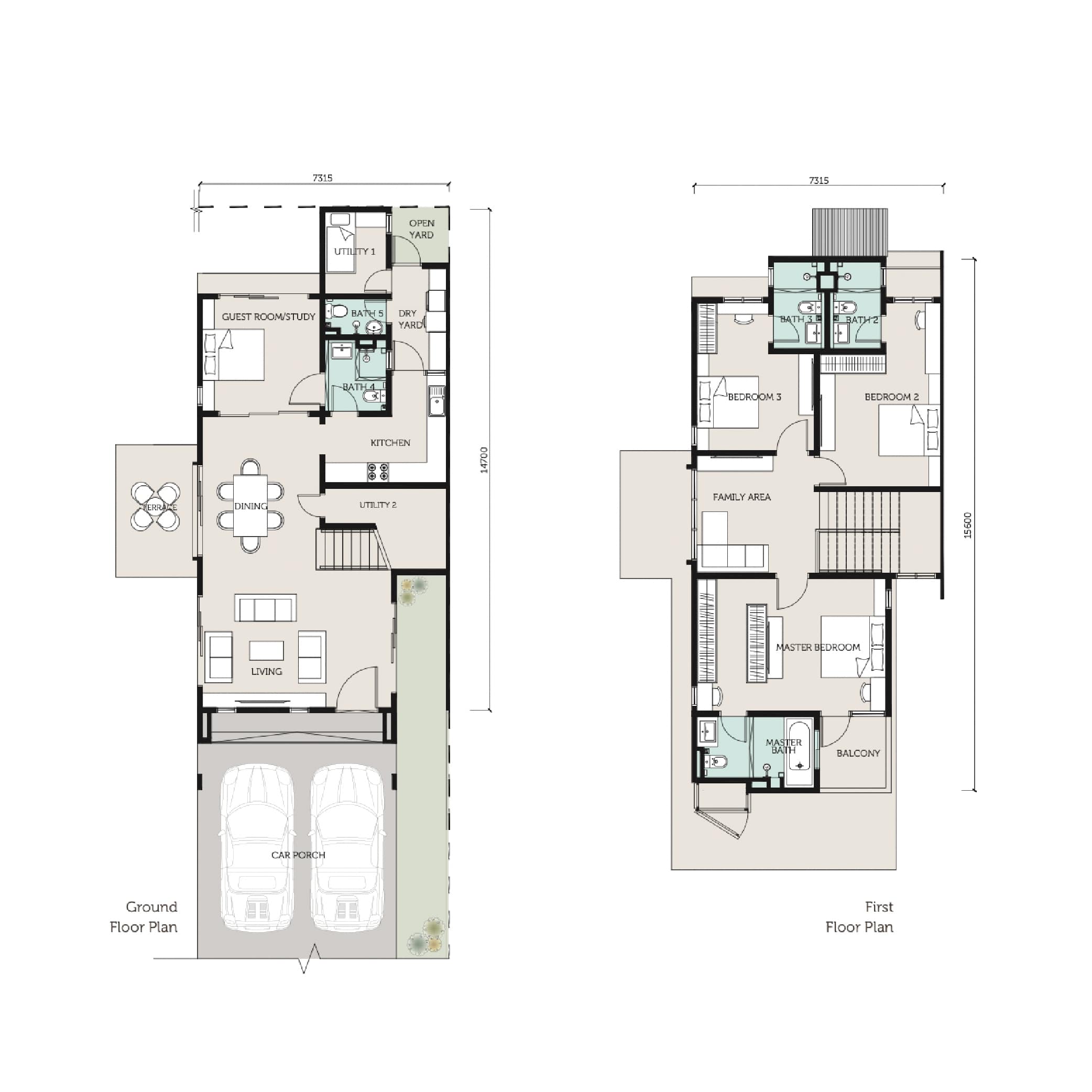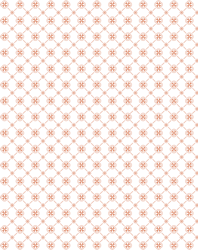
Luxury
Green Living

Freehold Individual Title

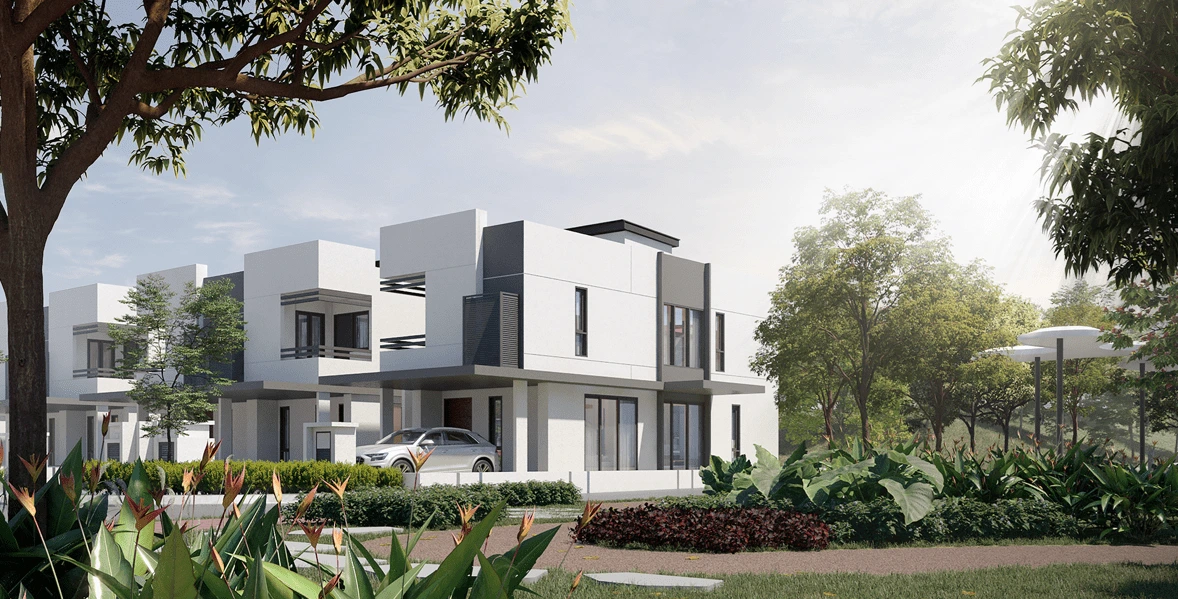
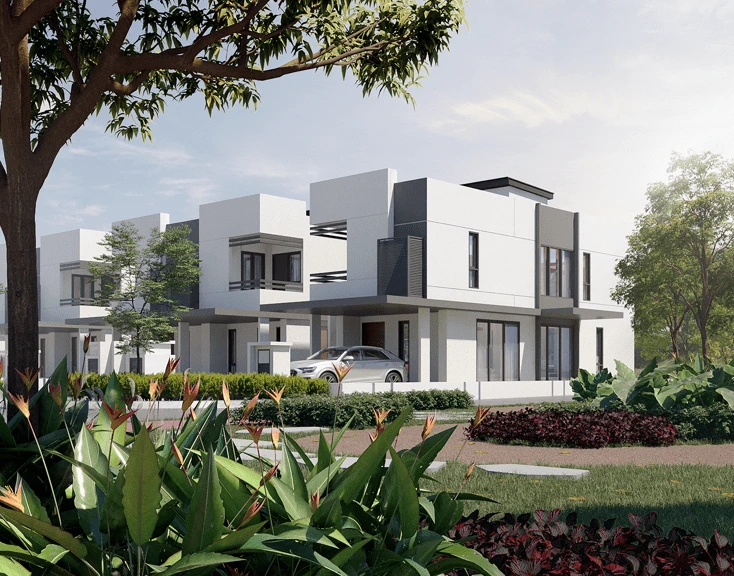
Semi-D Concept
Link Homes

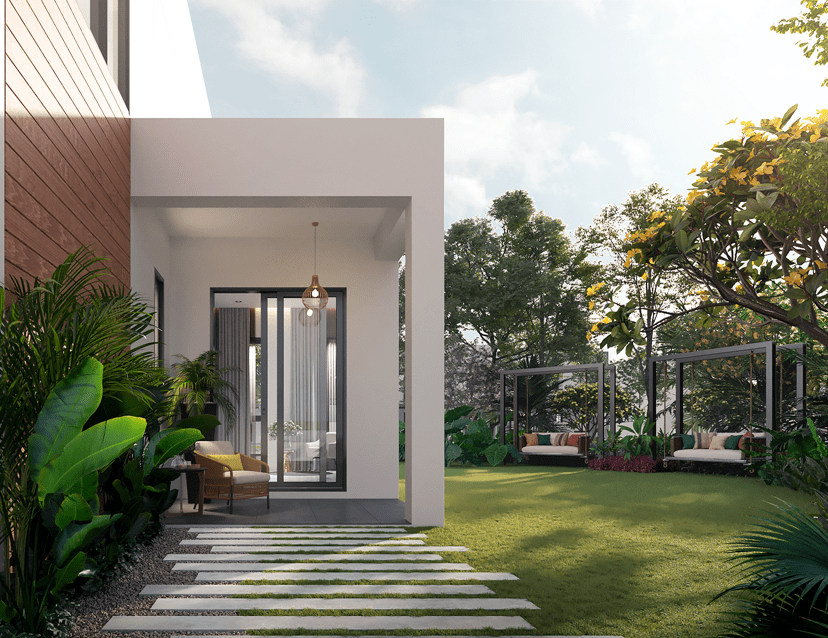

Private
Garden
A perfectly manicured interior seamlessly opens up to a cosy porch and private garden terrace that families can enjoy as their own little green paradise.
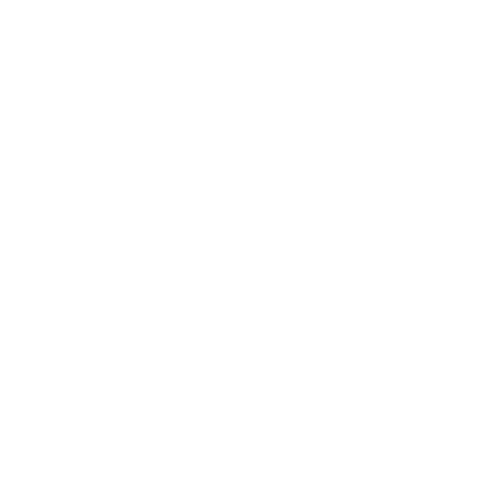
Well-planned Design
Neighbourhood
Features
that care for the community

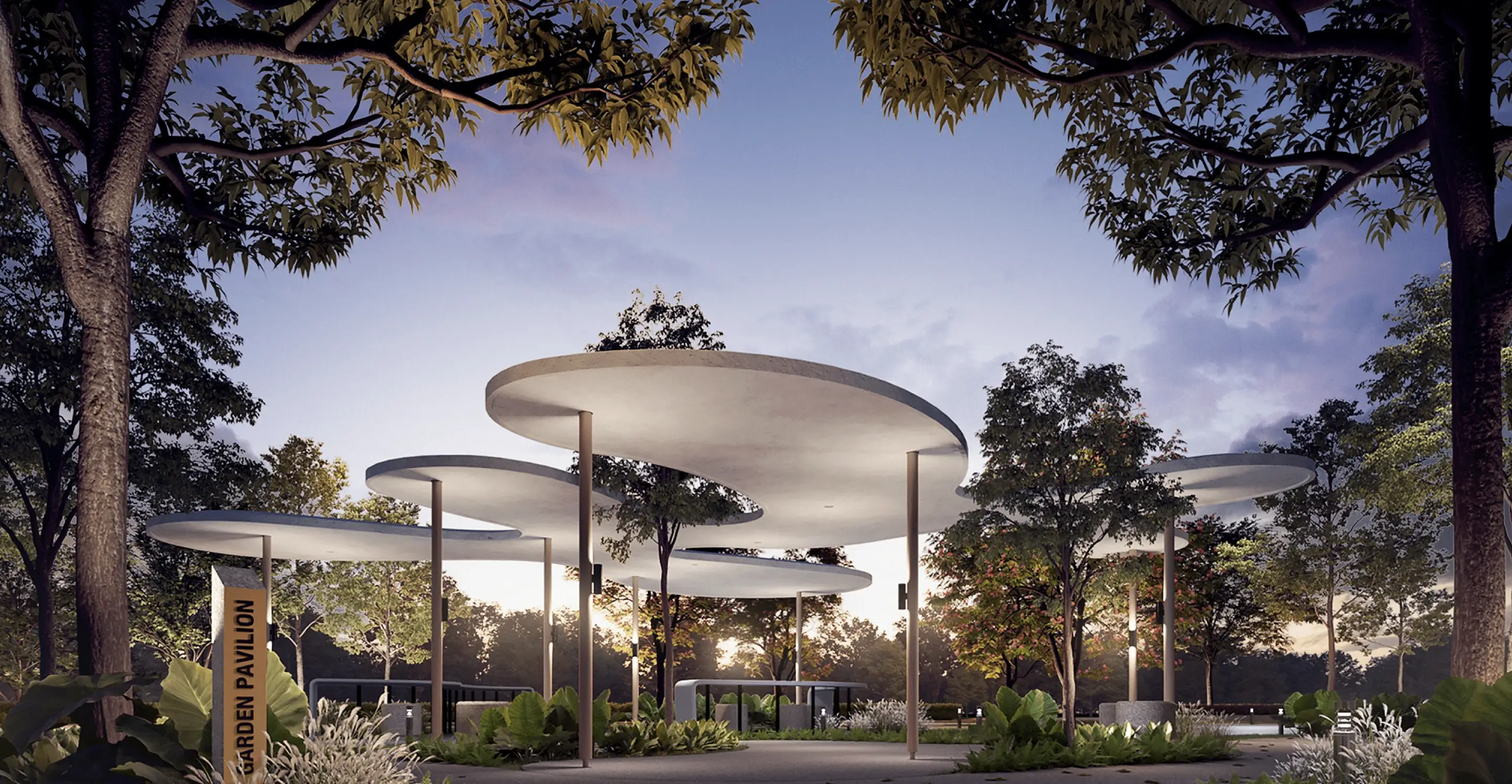
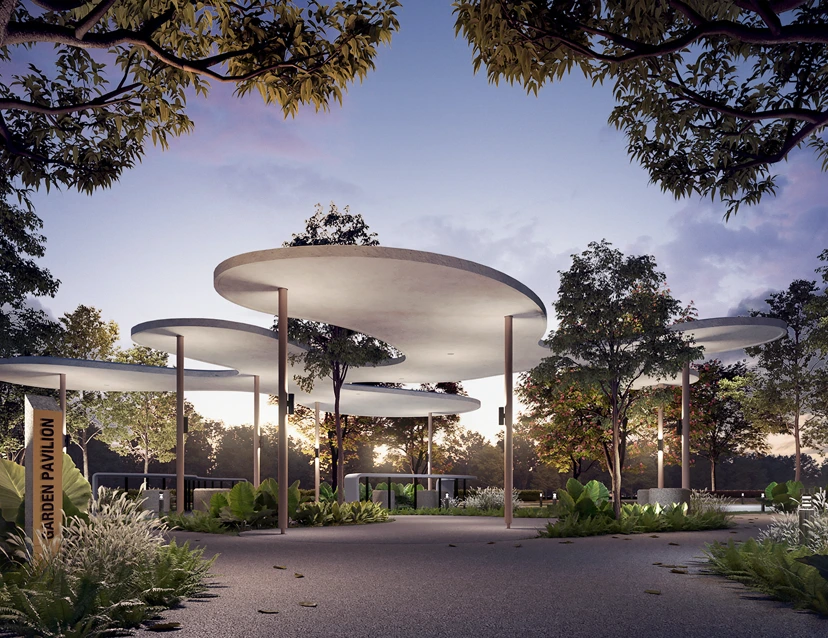
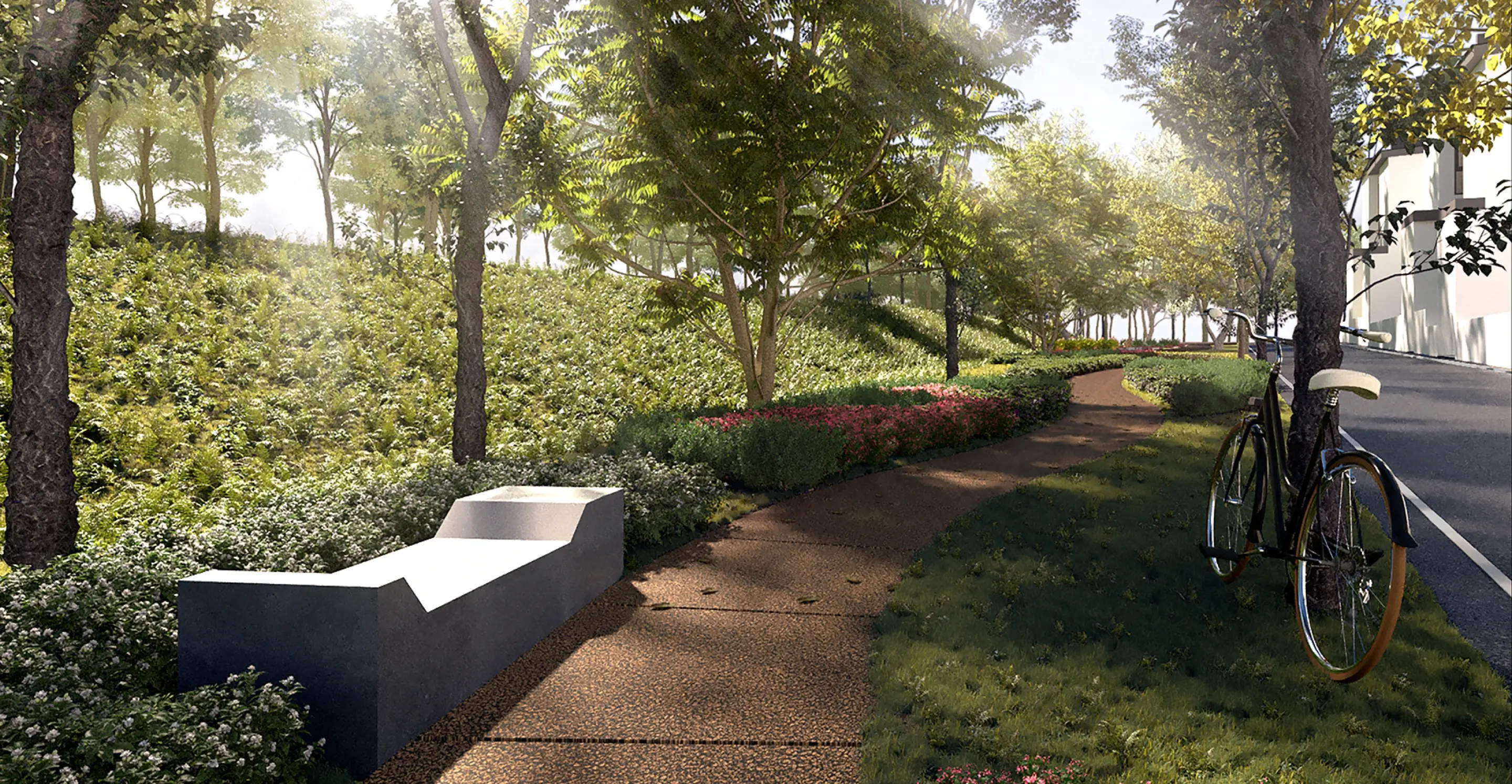
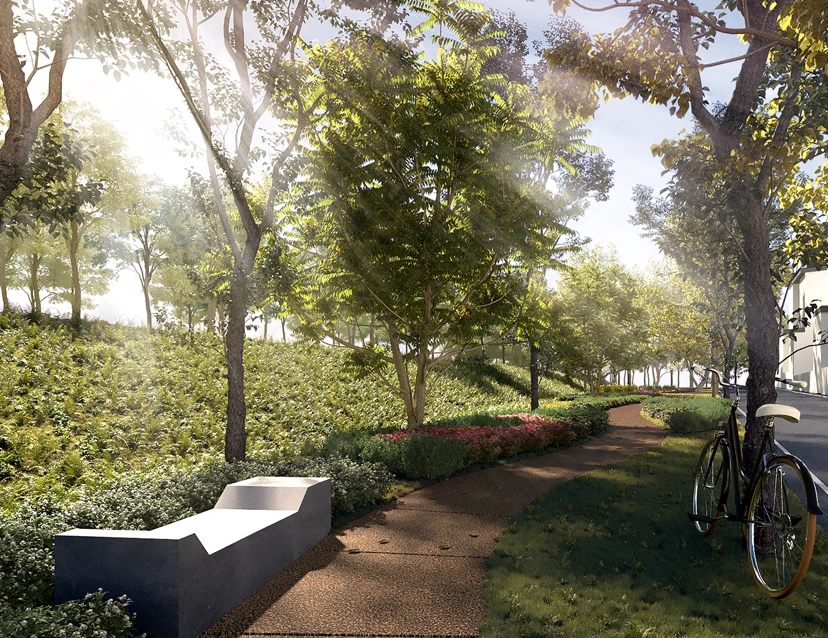

Venture out and explore what this idyllic neighbourhood can offer you.
Inspiring pavilions and gathering spaces that inspire the family to take walks and enjoy different settings out of doors.
Venture out and explore what this idyllic neighbourhood can offer you.
Inspiring pavilions and gathering spaces that inspire the family to take walks and enjoy different settings out of doors.
 DOWNLOAD BROCHURE
DOWNLOAD BROCHURE

Specifications

24’ x 94’ &
24’ x 80’

From 2,335 –
2,592 sq. ft.

4-5
Bedrooms

5-6
Bedrooms

Delight in the wonders of nature
Floor Plans

Location
Spacious driveways and sun-kissed facades add charm to luxury here. With pictureque pockets of green and pedestrian-friendly walkways, it is a quaint and welcoming neighbourhood that truly brings out a sense of home.
Connected to 6 Major Expressway
12 Learning Institutions within the Vicinity
24 hour Security Patrol
Jade Hills Resort Club
Award-winning Township

Register Now
Drop us your details for an exclusive preview

