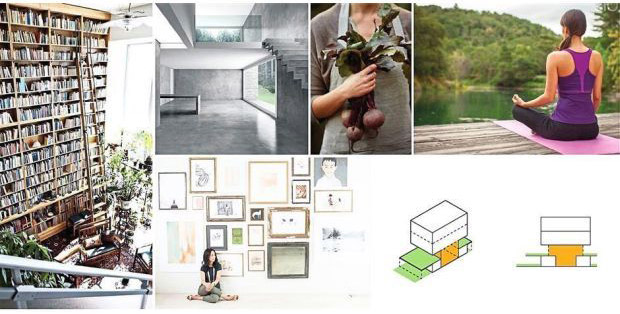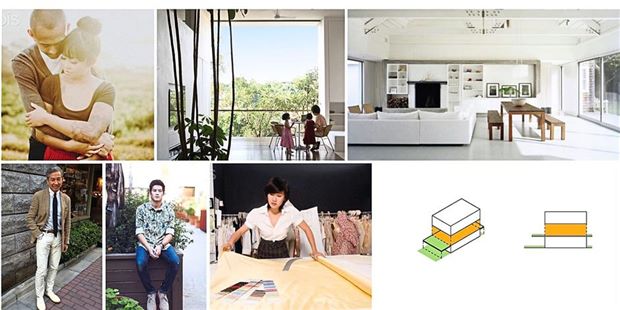
Bright and airy: The Light House incorporates a double volume hall that maximises the in-flow of natural daylight. — Gamuda Land


Bright and airy: The Light House incorporates a double volume hall that maximises the in-flow of natural daylight. — Gamuda Land
TASTES and preferences are getting more refined these days, and when it comes to housing, there’s no difference.
Consumers today want more out of their living space and they want it to reflect who they are and how they live.
“More and more people are pursuing their own identity, desires and interests, and how their homes can marry all that,” said architect Tiah Nan Chyuan.
“Everyone wants their own space and they don’t want the cookie-cutter style of houses either. So the question is, how do you create a sense of identity for the individual home owner who, at the same time, still want to be part of the larger community?” said Tiah, one of the directors of FARM, a cross-disciplinary design practice based in Singapore.
Tiah said there is a need for architects and designers to explore how lifestyles determine the spaces that we live in today.
“There is a real desire to see what the future is in housing and upcoming trends in terms of living spaces,” he said.
FARM was commissioned recently by Gamuda Land, the property development arm of Gamuda Berhad, to conduct a study on housing typology and to project the future of the housing landscape.

A peace of mind: An artist’s impression of Gamuda Gardens located north of Sungai Buloh, featuring multi-facade homes and streetscape with linear park. — Gamuda Land
“We thought that was an interesting premise and we felt that in order to look forward, we need to look backwards, so we did some background research work,” explained Tiah, who was in the Klang Valley recently to share some details of the study with the media.
In total, the study involved a period of six months’ work, beginning December 2015. At the end of it, Tiah and his team came up with 100 different designs for terrace houses.
The variations were developed based on three key criteria.
The first criterion, which is architectural and spatial in nature, maximises daylight, ventilation and garden space.
The second criterion looks at designs that accommodate the SOHO (Small Office, Home Office), multi-generational and specific lifestyle living concepts.
The second criterion looks at designs that accommodate the SOHO (Small Office, Home Office), multi-generational and specific lifestyle living concepts.
“Multi-generational living is also common in Asian communities, where in addition to your immediate family you have grandparents, or even siblings, living in the same house,” he said.

Style and practicality: The Flexi or Sandwich House is a cross-disciplinary design practice, featuring landed dual-key system suited for multi-generational living.
Creating lifestyle spaces, or what Tiah defines as “passion” spaces, is also key.
“Everyone has their own hobbies and interests but often can’t find the space at home to say, paint, hold a jam session, or fix their motorbikes. So we also created designs that allow these lifestyle spaces to emerge,” explained Tiah.
The last criterion targets the party animal, car collectors and pet lovers.
“This category looks at certain user groups, for example, home owners who have six cats or dogs at home, or someone who is an antique car collector, or who likes to host parties,” he shared.
“These three aspects are precious and quite hard to get in a terrace house,” Tiah added.
The five key designs are the Flexi or Sand¬wich House, the Light House, Pool House, Roof House and Double Volume House.
The Flexi or Sandwich House frees up the ground floor for the home office or studio, and also serves as a work space for craft work. This design also allows up to five car park bays.
This typology is also good for multi-gene¬rational living, where the ground floor unit can be reserved for elderly parents. The Light House layout answers the question of how to bring light into the middle spaces of a terrace house.

Tiah is one of the directors of FARM, a cross-disciplinary design practice based in Singapore.
“From an architectural point of view, we lifted up the first and second levels to create higher spaces or double volume family hall to allow upper windows and light coming in.
“Indirectly, this creates high volume spaces which are great for wall-to-ceiling bookshelves or to hang paintings,” suggested Tiah.
The design also ensures that a minimum of 70% natural light enters all main spaces in the unit and features a skylight over the living and family hall areas.
The Pool House is a similar variant to the Light House but sees a staggered floor layout to accommodate a pool on one deck and an enclosed garage space on another side at the ground level, where bike or car enthusiasts can park or tinker with their vehicles.
This garage space can also be converted into a bachelor pad and the design provides ample space for pets to roam.
“With a typical terrace house, the front garden is where you park your car but in this case, there is dual frontage and cars come in from the back. So you can also retain a certain portion of your front porch for a terrace or pool,” he said.
As its name suggests, the Roof House is designed for people who are into hosting roof-top parties. Direct access to the roof is granted via a separate staircase so guests do not have to enter the main building.
“The roof serves as an entertainment space with a good view of the surroundings,” said Tiah.
Meanwhile, the Double Volume house features a rear-facing design. Living spaces are double in volume, similar to the Light House, but in this case, they face the back rather than the front.
Levels one and two are also pushed further up, allowing for a smaller “passion” space, which is actually the mezzanine area leading to the roof terrace on top of the car porch.
“These are extended small spaces which can be used to store gardening tools or turned into a hobby room,” said Tiah.
Overall, these custom landed residences can feature different (multi) facades within the same row of houses, while incorporating both similar or different designs within.
Gamuda Land’s three upcoming developments – Gamuda Gardens, twentyfive.7 and Gamuda Cove, all in the Klang Valley – will be incorporating spatial home designs inspired by FARM’s typology study.
Source: The Star Online
Find out how much you can borrow to increase your chances of home loan approval.