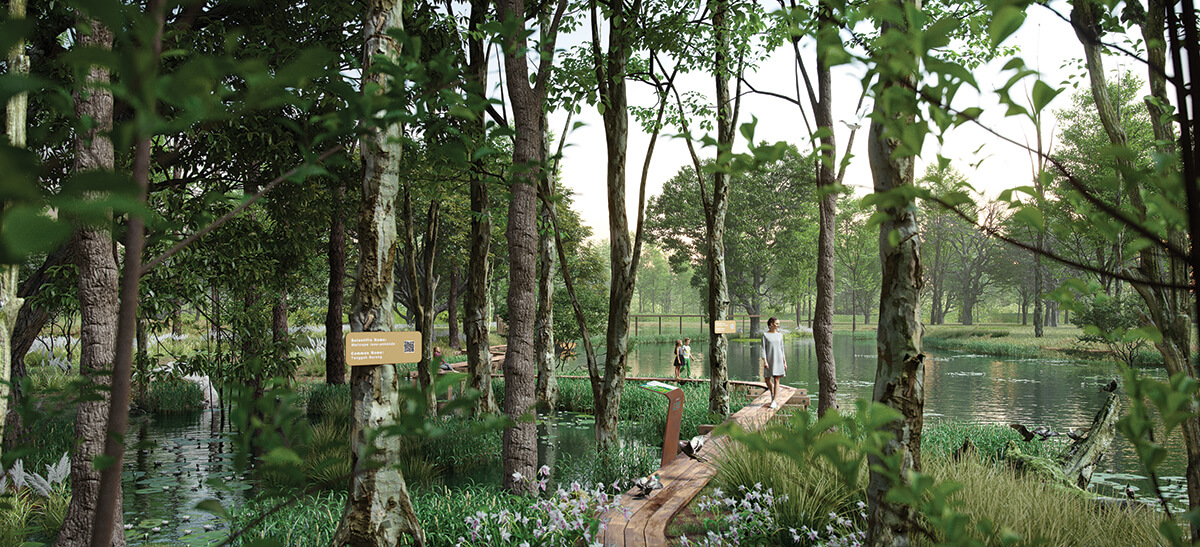
Connections to nature are high on home seeker priorities post-lockdown.
Covid-19 is the biggest disruptor the world has seen in the last century.
As countries around the world ease their Covid-19 lockdowns with varying degrees of success, many are already looking towards the future, despite how challenging the past year has been.
Across industries, we have witnessed how the world grapples to co-exist with the coronavirus in various new norms. Some of the key trends observed include higher appreciation for nature and open public spaces, a need for better digital infrastructure to stay connected, migration from the city to suburban areas where living spaces are more generous, and perhaps the most visible change — working or learning remotely from home.
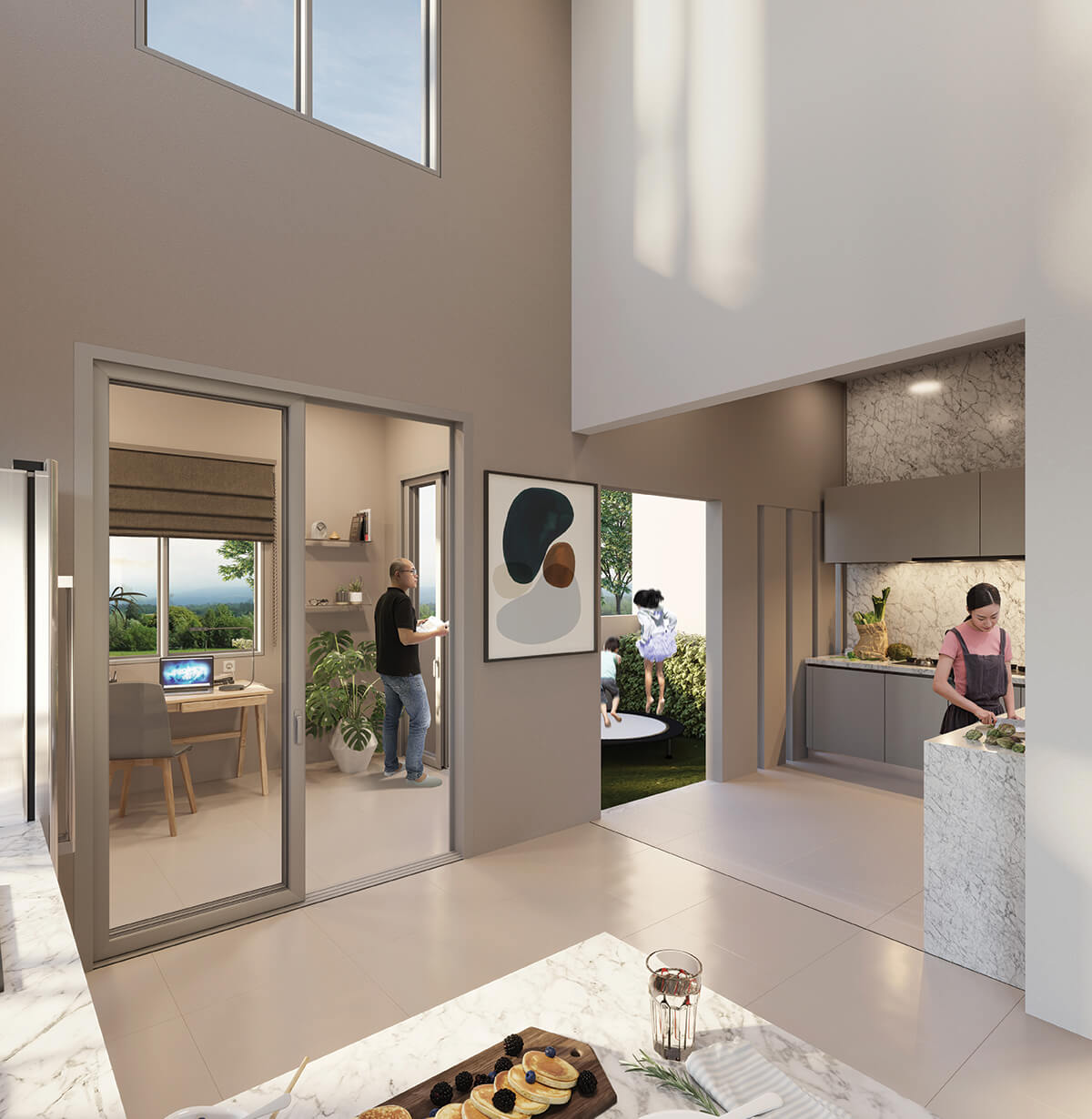
Open layouts create sightlines between spaces, allowing families to keep an eye on children playing while they work.
As people are confined within their homes now more than ever, a spotlight has been cast upon the way homes can accommodate and adapt to the demands of this new unforeseen era.
Known for creating developments that stand the test of time, Gamuda Land is investing time, resources and efforts to understand new and emerging trends towards a post-pandemic future. Backed by talents from various fields of expertise in property development, Gamuda Land has initiated GL Planning for The Future.
The initiative is a think tank led by its product management unit to specifically conduct research, planning and design for the evolving needs of future homes to ensure Gamuda Land remains at the forefront of innovation. As a result of careful planning and deliberation, the developer is adapting its home designs with a focus on innovative home typologies throughout its projects.
Crediting Gamuda Land’s town-making principles, which the developer continuously improved over the last 25 years, Gamuda Land CEO Ngan Chee Meng said: “Our township masterplan have always been people-centric, designed for the community to live in harmony with nature, which is one of the key things that people sought during the MCO.”
“We placed upfront investment in ensuring our infrastructure is in place, and we ensure that we get the places in our townships right so our community has access to necessities near home. When our town-making foundation is solid, we can keep our focus on adapting our products to cater to homebuyers’ current and future needs.”
Backed by strong insights, Gamuda Land is placing emphasis on features such as spatial quality, natural lighting and ventilation, extended functionality of space and an emphasis on a closer connection to nature, blurring the boundaries between the outside and the inside, as it gears towards a post-pandemic Malaysia.
“Homes with extended usage throughout the day will see a need to be more environmentally sustainable and energy efficient, with increased indoor quotients. Every effort to achieve this through passive measures has been incorporated into our new design approach,” he explained.
Reinventing home spaces
With this pandemic, homes will need to accommodate a greater number of amenities and functions. Designated spaces for specific activities such as reading, napping, working and entertainment will be desired.
“Hosting a greater array of activity spaces will require a greater degree of flexibility and adaptability. By creating voids or courtyards that serve as private sanctuaries and new spatial experiences, we also encourage natural cross-ventilation within the home,” said Devendran Krishnamoorthy, Gamuda Land general manager, Product Management Unit.
These features have been incorporated into Gamuda Land’s upcoming residential launches, including Illaria Hillside Homes in Gamuda Gardens, Sungai Buloh and Enso Woods in Gamuda Cove, Southern Kiang Valley.
Illaria Hillside Homes
As part of its post-pandemic design approach, Gamuda Gardens has adopted an overall green living concept by tweaking conventional home layouts, introducing green pockets and flexible spaces offering better functionality and purpose within each home.
“With this approach, we anticipate direct and indirect benefits to one’s health and wellbeing by allowing an abundance of natural lighting and ventilation in our designs, without sacrificing user comfort,” Devendran explained.
Small green pockets were introduced in Illaria Hillside Homes backyards as outdoor spaces for family activities which can also be used as children’s play areas where parents can easily keep an eye on them while working or doing house chores.
“Throughout our post-pandemic home design, the challenge was to explore architectural design features that enhance quality of space and convey a sense of luxury, all within a compact living space,” Devendran said.
Gamuda Land addresses this through a double volume pantry for its Maria Hillside Homes units.
“Besides giving it a stylish aesthetic, it also enhances the quality of light drawn into the centre of the living space. Hence, it addresses the challenge of poor natural light quality, especially for intermediate units optimising passive sustainability,” he shared.
Another unique design feature incorporated into Maria Hillside Homes is a children’s play room laid out next to the backyard garden, creating a visual link to the kitchen. This enables parents to monitor their children while cooking. The room can also potentially be converted into a workspace. With an abundance of natural lighting streaming in from every corner and the direct link to the garden, this room is ideal as a working space.
Flexibility of the home space is also prioritised throughout the design to suit different needs and lifestyle options. For instance, the middle bedroom in Maria Hillside Homes can be turned into an office space or a family entertainment area, where the dividing wall can be removed, maximising interior volumes and enhancing freedom to move indoors.
“To allow design flexibility, walls and structures were carefully planned to be adaptable for future needs,” said Devendran.
Enso Woods, Japanese minimalist inspired design
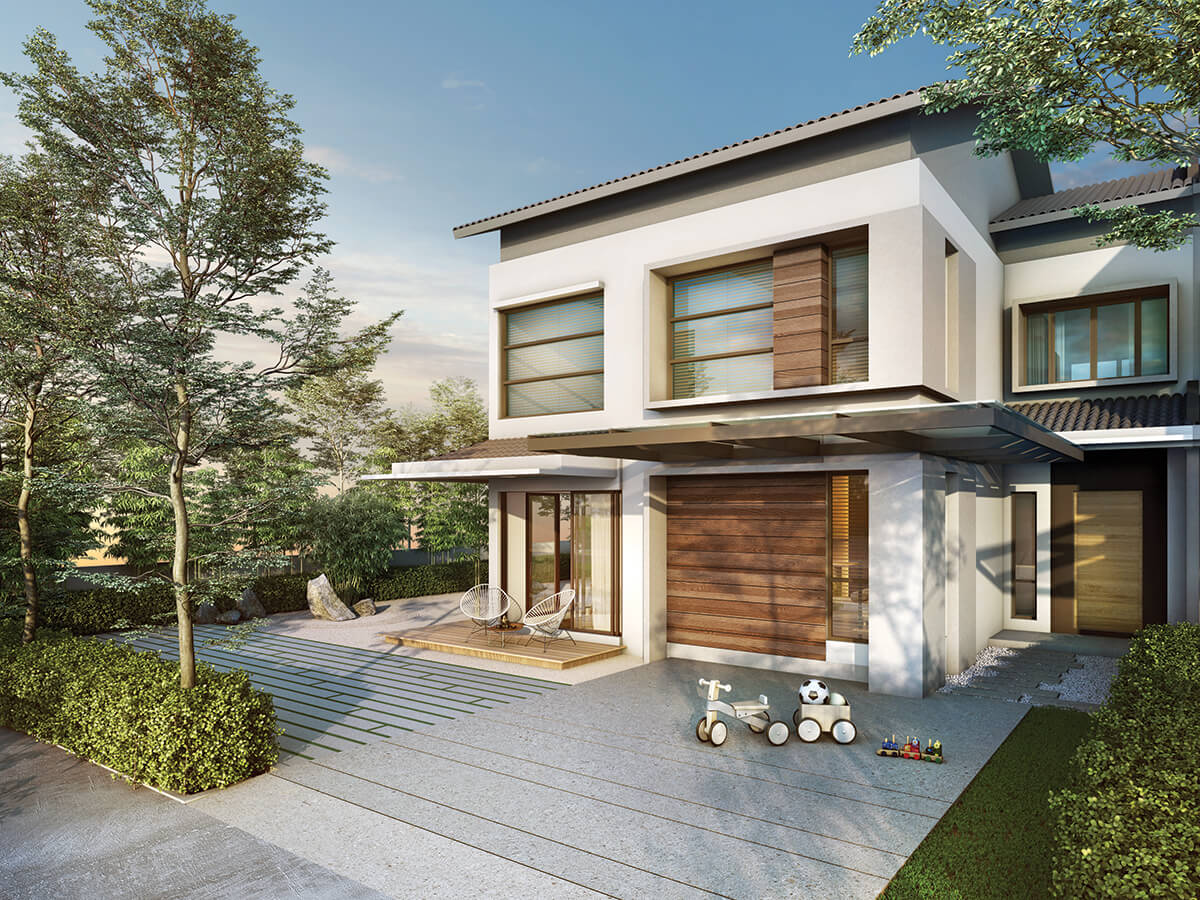
Enso Woods, Gamuda Cove is set for launch in February 2021.
Inspired by the Japanese concept of danshari, the philosophy of achieving more with less, Enso Woods focuses on flexibility of space enabling greater practicality of usage. Overlooking a 60-acre central park, the project’s natural landscapes complement its future-forward functionality, leveraging on the township’s 5G infrastructure for next-generation connectivity.
Its double and triple-storey terrace homes feature a modern, minimalist aesthetic, evoking stress-free simplicity with underlying tones of elegance and grace in service of the project’s guiding principle: “Life. In Perfect Balance”.
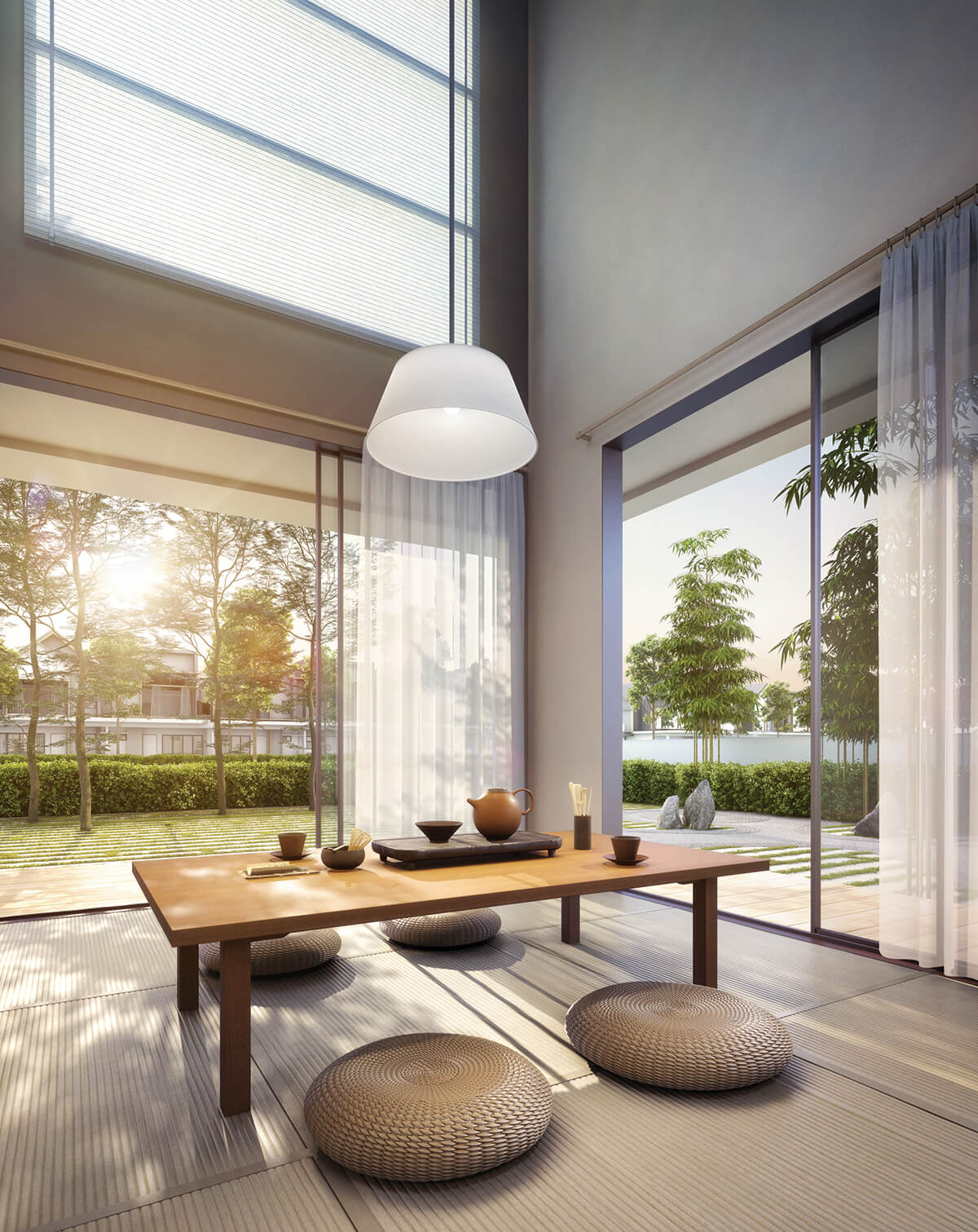
Enso Woods, Gamuda Cove features a modern, minimalist aesthetic inspired by the Japanese concept of danshari
“With Enso Woods, we started the design with an open plan layout to encourage a visual expansion of space. The ground floor focuses on this, providing flexibility in space planning and usage,” Devendran said, adding that allocation has also been made for flexi-lifestyle corners next to the living room and outdoor terrace to create a private space where people can indulge in their hobbies. Meanwhile, the outdoor terrace offers a seamless transition between the indoors and outdoor garden.
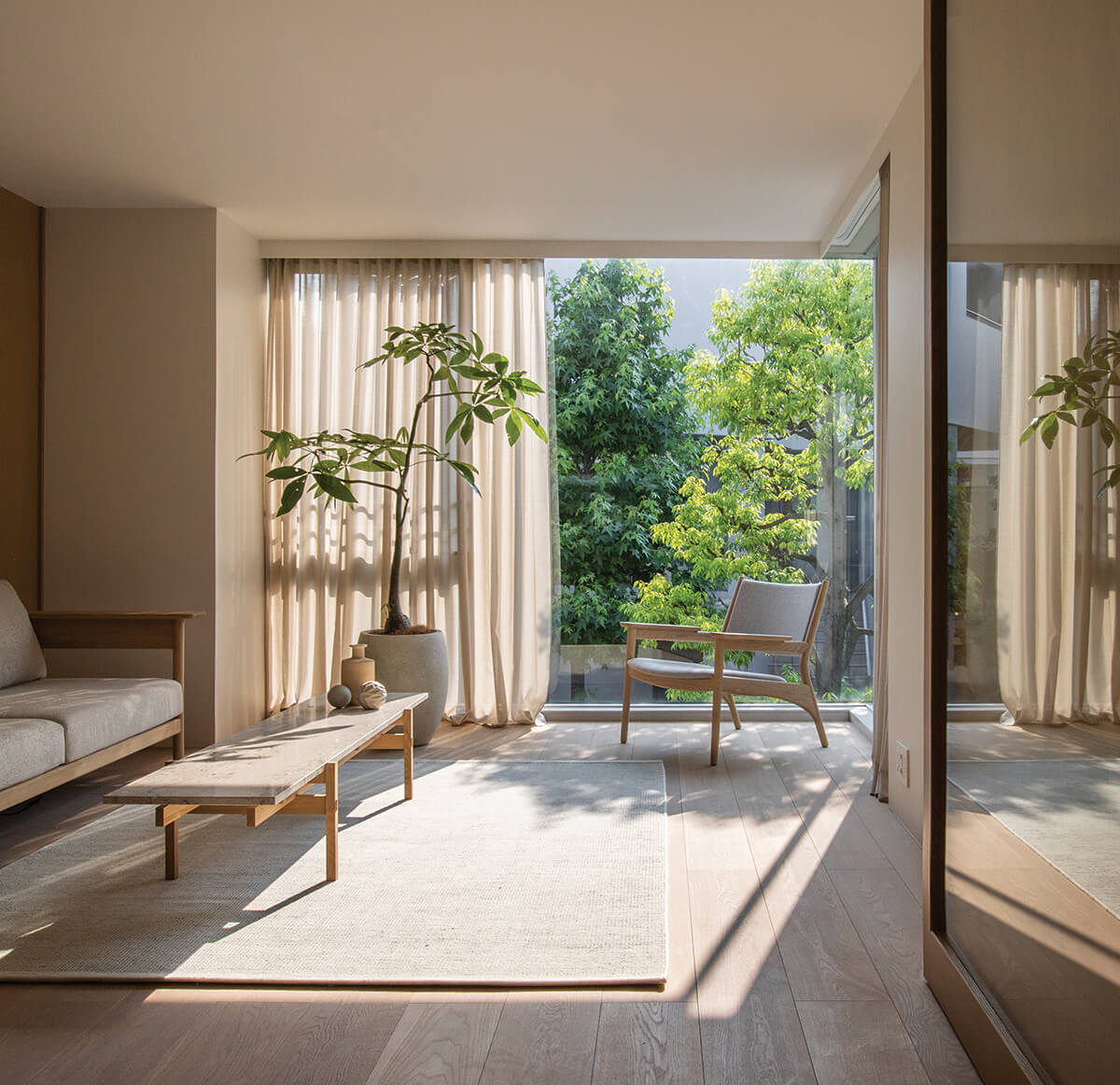
The design for Enso Woods, Gamuda Cove emphasies an open plan layout to encourage a visual expansion of space.
Targeted to launch in February 2021, Enso Woods will be the latest offering in Gamuda Cove, sprawling across 1,530 acres next to the Kuala Langat North Forest Reserve in Klang Valley’s southern growth corridor.
“As a town-maker, looking to the future is part and parcel of what we do. This is particularly true for our townships, as they take years to develop. When we embark on our masterplan, we don’t just plan for the present — we envision what people will need in the years to come. These are the insights that are driving our new launches, as we take into consideration current trends and future trends to deliver homes that stand the test of time,” said Ngan.


