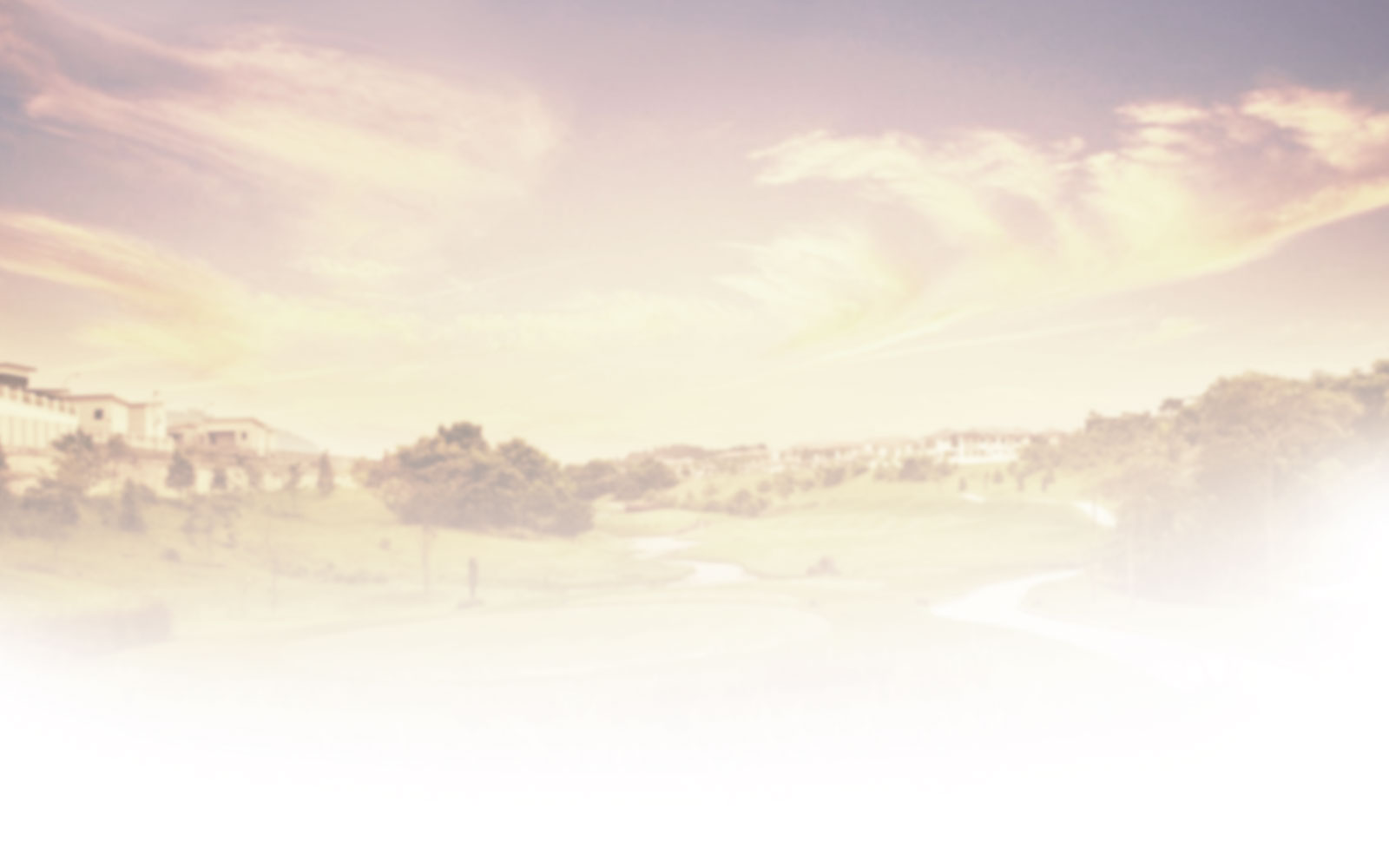- CONCEPT & DESIGN
- CONCEPT & DESIGN
- Overview
- Features
- Facilities & Amenities
- GALLERY
- COMPONENTS
- COMPONENTS
- Master Site Plan
- The Precincts
- NEWS & EVENTS
- CONTACT
- CONTACT
- Location
- Feedback
- Registration
- THE DEVELOPER
- THE DEVELOPER
- Gamuda Land
- UEM Sunrise
- Awards
HOME | CONCEPT & DESIGN | GALLERY | COMPONENTS | NEWS & EVENTS | CONTACT
© 2013 Horizon Hills. All Rights Reserved. Disclaimer | Privacy | FAQ
© 2013 Horizon Hills. All Rights Reserved. Disclaimer | Privacy | FAQ

